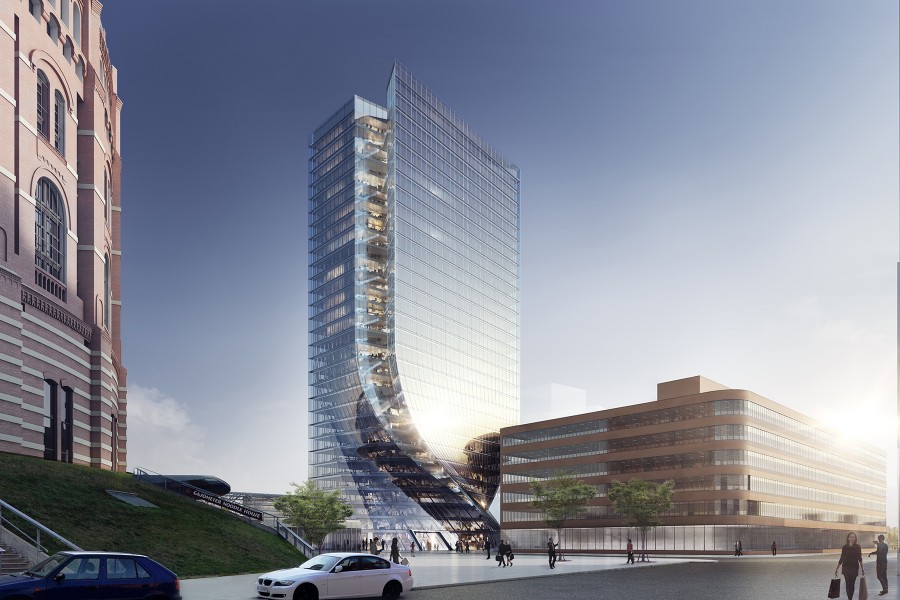-
HG2 HIGHRISE GATE 2 VIENNA | TYPE Competition - final round LOCATION Vienna / Austria YEAR 2014 COLLABORATION Pichler & Traupmann Architekten ZT GmbH TEAM Philipp Weisz STRUCTURAL ENGINEER Werkraum Wien VISUALISATION isochrom.com MODEL Harald Schmidt, Vienna
One of the main areas within which high-rise buildings develop, is between the local relationship with the immediate environment and the global influences that are especially important for tall buidlings. The essential task is to mediate between these different scales.
The predominant urban direction, characterized by distinctive streets, is taken up, the building orients itself in the clearly visible block grid and becomes a cornerstone in the urban development. From the first person perspective the situation is dominated by a different direction, a diagonal axis which is the main pedestrian access route. The aim was to open the view to the Gasometer on ground level and with increasing height referring back to the neighbouring block structure.
The articulation of the edges follows the logic of the global as well as the local relations. This makes the shape morphologically appropriate to the realities of the context and a clearly readable and perceivable structure. The north facade pulls into the direction of the diagonal axis and opens a gap into the building. This gap brings the exterior into the interior with balcony-like platforms. Once leaving the lift lobby, one can overlook the impressive array of the Gasometer. The identity of the exceptional location of the site is deeply drawn into the building, the gap also stresses the slenderness of the tower.
- news
- work
- | SPORTHALLE NEURUM
- | SANDWIRT INNSBRUCK
- | BRÜCKEN REGIONALBAHN INNSBRUCK - VÖLS
- | ERWEITERUNG VOLKSSCHULE ARZL
- | ERWEITERUNG UND SANIERUNG KINDERGARTEN IN DER AU
- | AUER BAU UMHAUSEN
- | HALTESTELLE VILSALPSEE
- | GASTHAUS VILSALPSEE
- | LAKESIDE CABINS
- | UMBAU WOHNUNG MARIAHILFPARK
- | ZENTRALE TIROLER VERSICHERUNG
- | WOHNBAU KIRCHDORF IN TIROL
- | CARPORT TELFS
- | NEUBAU BAHNHOF MAYRHOFEN
- | ERWEITERUNG KINDERGARTEN REICHENAU SÜD
- | WOHN- UND PFLEGEHEIM KÖSSEN
- | SOZIALZENTRUM ZELL
- | EDUCATION CENTER LANS
- | SCHOOL AND KINDERGARTEN UNTERMIEMING
- | CARPORT SEEFELD
- | HIGHRISE PEMA 3 INNSBRUCK
- | HOUSING CAMPAGNE REITER 1 INNSBRUCK
- | EVENT CENTER AND MUSIC SCHOOL ST. VALENTIN
- | MCI MANAGEMENT CENTER INNSBRUCK
- | HOUSING WIDUMPLATZ IGLS
- | HOUSE RENOVATION TELFS
- | SCHWEDENPLATZ WIEN
- | WIEN MUSEUM NEU
- | ELEMENTARY SCHOOL WALCHSEE
- | HOUSING PRADLER SAGGEN INNSBRUCK
- | HOUSE OF MUSIC INNSBRUCK
- | HIGHRISE GATE 2 VIENNA
- | SCHOOL CAMPUS HARD
- | SCHOOL CAMPUS ATTEMSGASSE
- | OFFICE BUILDING RATHAUSSTRASSE
- | AUSTRIAN PAVILION EXPO 2015
- | SCHOOL CAMPUS WITH BOARDING SCHOOL
- | STORAGE AND RESEARCH CENTER
- | ROOFED TERRACE
- | HOUSE RENOVATION INNSBRUCK
- | CITY TOWER CHEONGNA
- about
- contact
Built with Berta.me

