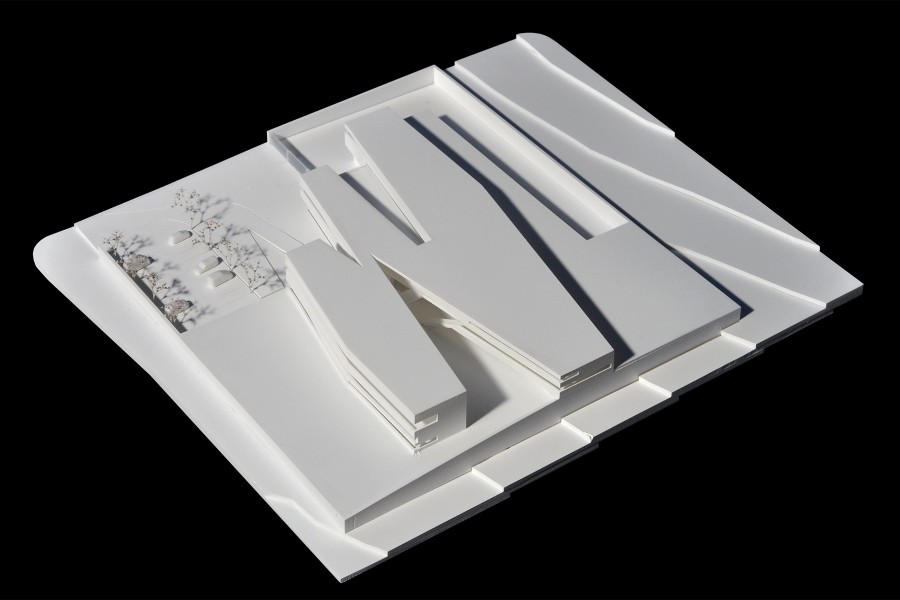-
SRC STORAGE AND RESEARCH CENTER TYROLEN STATE MUSEUM | TYPE Open Competition LOCATION Hall i. Tyrol / Austria YEAR 2013 COLLABORATION Pichler & Traupmann Architekten ZT GmbH MODEL Harald Schmidt, Vienna
At the junction between urban structure and landscape, the project for the Storage and Research Center derives it´s qualities both from the small-scale urban context as well as the surrounding landscape. Also the space program generates a productive tension between storage and research. It is characterized by the two poles of large-scale volumes, not to be exposed functions on the one hand and small-scale exposed program on the other.
Taking advantage of the natural slope of the terrain, the large unexposed volumes of deposits and collections are largely placed underground. These volumes are on the one hand planted on the roof and thus part of the landscape, but protrude on the other hand with a deliberately shaped edge out from the ground and provides an articulated „green“ base for the one- to two- story high buidling. These volumes include all working spaces where workshops and presentation rooms are oriented to the north, office spaces to the south. Parts of the building or it´s constituent layers are slightly opened against each other in a meandering fashion. This generates three trapezoidal cuts for access and delivery to the west, for sun exposure to the east. The result is a fine play of built edges that react to the different directions of the surrounding buidlings as well as the landscape with a certain ease.
- news
- work
- | SPORTHALLE NEURUM
- | SANDWIRT INNSBRUCK
- | BRÜCKEN REGIONALBAHN INNSBRUCK - VÖLS
- | ERWEITERUNG VOLKSSCHULE ARZL
- | ERWEITERUNG UND SANIERUNG KINDERGARTEN IN DER AU
- | AUER BAU UMHAUSEN
- | HALTESTELLE VILSALPSEE
- | GASTHAUS VILSALPSEE
- | LAKESIDE CABINS
- | UMBAU WOHNUNG MARIAHILFPARK
- | ZENTRALE TIROLER VERSICHERUNG
- | WOHNBAU KIRCHDORF IN TIROL
- | CARPORT TELFS
- | NEUBAU BAHNHOF MAYRHOFEN
- | ERWEITERUNG KINDERGARTEN REICHENAU SÜD
- | WOHN- UND PFLEGEHEIM KÖSSEN
- | SOZIALZENTRUM ZELL
- | EDUCATION CENTER LANS
- | SCHOOL AND KINDERGARTEN UNTERMIEMING
- | CARPORT SEEFELD
- | HIGHRISE PEMA 3 INNSBRUCK
- | HOUSING CAMPAGNE REITER 1 INNSBRUCK
- | EVENT CENTER AND MUSIC SCHOOL ST. VALENTIN
- | MCI MANAGEMENT CENTER INNSBRUCK
- | HOUSING WIDUMPLATZ IGLS
- | HOUSE RENOVATION TELFS
- | SCHWEDENPLATZ WIEN
- | WIEN MUSEUM NEU
- | ELEMENTARY SCHOOL WALCHSEE
- | HOUSING PRADLER SAGGEN INNSBRUCK
- | HOUSE OF MUSIC INNSBRUCK
- | HIGHRISE GATE 2 VIENNA
- | SCHOOL CAMPUS HARD
- | SCHOOL CAMPUS ATTEMSGASSE
- | OFFICE BUILDING RATHAUSSTRASSE
- | AUSTRIAN PAVILION EXPO 2015
- | SCHOOL CAMPUS WITH BOARDING SCHOOL
- | STORAGE AND RESEARCH CENTER
- | ROOFED TERRACE
- | HOUSE RENOVATION INNSBRUCK
- | CITY TOWER CHEONGNA
- about
- contact
Built with Berta.me

