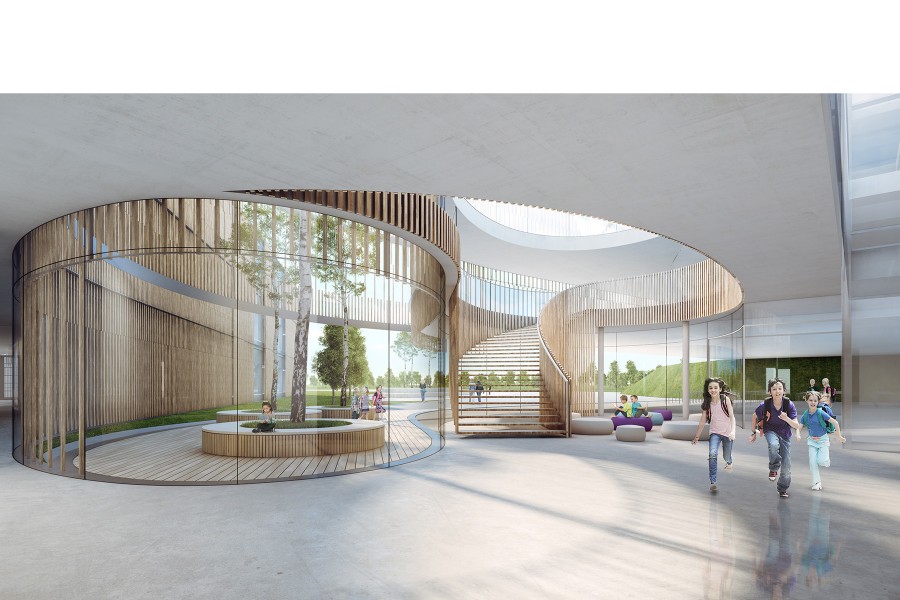-
SCH SCHOOL CAMPUS HARD | TYPE 2-stage Competition LOCATION Hard / Austria YEAR 2014 COLLABORATION Pichler & Traupmann Architekten ZT GmbH TEAM Wolfgang Windt VISUALISATION Damjan Minovski MODEL Harald Schmidt, Vienna
Interweaving Systems as theme and guiding principle for the design of the school in Hard / Austria. As a form-content relation principle, which reflects the spatial components depending on various action and behaviors, but also in the allocation of the various individual components to each other , which ultimately generates an elegant interplay of various patterns and geometric typologies.
The existing ensemble of sports halls are continued with a clearly formulated addition. In the northeast the building creates a duality of hard edge and softer form, of built and natural landscape, an intense interweaving of buidling mass and free space. The articulated outdoor space pushes deep between each cluster.
In the foyer the landscape design continues into the interior and generates a self-supporting curved stair that leads to open areas and public funtions in the upper floors. The duality of functional entities and open platforms for differnt activities can be experienced throughout the building.
- news
- work
- | SPORTHALLE NEURUM
- | SANDWIRT INNSBRUCK
- | BRÜCKEN REGIONALBAHN INNSBRUCK - VÖLS
- | ERWEITERUNG VOLKSSCHULE ARZL
- | ERWEITERUNG UND SANIERUNG KINDERGARTEN IN DER AU
- | AUER BAU UMHAUSEN
- | HALTESTELLE VILSALPSEE
- | GASTHAUS VILSALPSEE
- | LAKESIDE CABINS
- | UMBAU WOHNUNG MARIAHILFPARK
- | ZENTRALE TIROLER VERSICHERUNG
- | WOHNBAU KIRCHDORF IN TIROL
- | CARPORT TELFS
- | NEUBAU BAHNHOF MAYRHOFEN
- | ERWEITERUNG KINDERGARTEN REICHENAU SÜD
- | WOHN- UND PFLEGEHEIM KÖSSEN
- | SOZIALZENTRUM ZELL
- | EDUCATION CENTER LANS
- | SCHOOL AND KINDERGARTEN UNTERMIEMING
- | CARPORT SEEFELD
- | HIGHRISE PEMA 3 INNSBRUCK
- | HOUSING CAMPAGNE REITER 1 INNSBRUCK
- | EVENT CENTER AND MUSIC SCHOOL ST. VALENTIN
- | MCI MANAGEMENT CENTER INNSBRUCK
- | HOUSING WIDUMPLATZ IGLS
- | HOUSE RENOVATION TELFS
- | SCHWEDENPLATZ WIEN
- | WIEN MUSEUM NEU
- | ELEMENTARY SCHOOL WALCHSEE
- | HOUSING PRADLER SAGGEN INNSBRUCK
- | HOUSE OF MUSIC INNSBRUCK
- | HIGHRISE GATE 2 VIENNA
- | SCHOOL CAMPUS HARD
- | SCHOOL CAMPUS ATTEMSGASSE
- | OFFICE BUILDING RATHAUSSTRASSE
- | AUSTRIAN PAVILION EXPO 2015
- | SCHOOL CAMPUS WITH BOARDING SCHOOL
- | STORAGE AND RESEARCH CENTER
- | ROOFED TERRACE
- | HOUSE RENOVATION INNSBRUCK
- | CITY TOWER CHEONGNA
- about
- contact
Built with Berta.me

