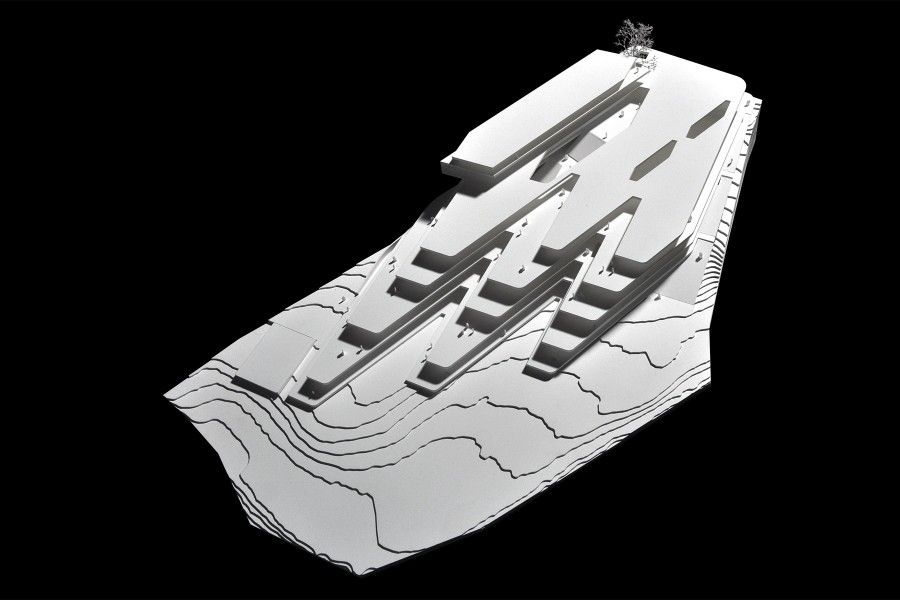-
SCN SCHOOL CAMPUS WITH BOARDING SCHOOL | TYPE 2-stage Competition PRIZE recognition LOCATION Neustift i. Stubaital / Austria YEAR 2013 COLLABORATION Pichler & Traupmann Architekten ZT GmbH TEAM Milan Suchanek MODEL Harald Schmidt, Vienna RENDERINGS Visualisierung © Tomaselli . VISUAL SENSATIONS
The school campus sees itself as a densified structure of a village or small town-like organism in which the various buidling types and sizes are available in a structured way, always in context with the public space. This basic pattern of this sensible, traditional and proven reference logic is found throughout all areas as a self similar system that allows complex options of assignments and a wide range of opening and retreat.
The smallest unit is a cluster of three to five classes which is arranged around the central space for open learning and communication. This open learning environment offers various individual retreat and acquisition opportunities and high flexibility in terms of use and changeability. There is no separation between the classroom and the recreational spaces, both are held in the same spatial structure.
The individual clusters are carefully placed along the contour lines of the sloped site and shifted relative to each other so that the roof of the lower cluster can act as a terrace.
- news
- work
- | SPORTHALLE NEURUM
- | SANDWIRT INNSBRUCK
- | BRÜCKEN REGIONALBAHN INNSBRUCK - VÖLS
- | ERWEITERUNG VOLKSSCHULE ARZL
- | ERWEITERUNG UND SANIERUNG KINDERGARTEN IN DER AU
- | AUER BAU UMHAUSEN
- | HALTESTELLE VILSALPSEE
- | GASTHAUS VILSALPSEE
- | LAKESIDE CABINS
- | UMBAU WOHNUNG MARIAHILFPARK
- | ZENTRALE TIROLER VERSICHERUNG
- | WOHNBAU KIRCHDORF IN TIROL
- | CARPORT TELFS
- | NEUBAU BAHNHOF MAYRHOFEN
- | ERWEITERUNG KINDERGARTEN REICHENAU SÜD
- | WOHN- UND PFLEGEHEIM KÖSSEN
- | SOZIALZENTRUM ZELL
- | EDUCATION CENTER LANS
- | SCHOOL AND KINDERGARTEN UNTERMIEMING
- | CARPORT SEEFELD
- | HIGHRISE PEMA 3 INNSBRUCK
- | HOUSING CAMPAGNE REITER 1 INNSBRUCK
- | EVENT CENTER AND MUSIC SCHOOL ST. VALENTIN
- | MCI MANAGEMENT CENTER INNSBRUCK
- | HOUSING WIDUMPLATZ IGLS
- | HOUSE RENOVATION TELFS
- | SCHWEDENPLATZ WIEN
- | WIEN MUSEUM NEU
- | ELEMENTARY SCHOOL WALCHSEE
- | HOUSING PRADLER SAGGEN INNSBRUCK
- | HOUSE OF MUSIC INNSBRUCK
- | HIGHRISE GATE 2 VIENNA
- | SCHOOL CAMPUS HARD
- | SCHOOL CAMPUS ATTEMSGASSE
- | OFFICE BUILDING RATHAUSSTRASSE
- | AUSTRIAN PAVILION EXPO 2015
- | SCHOOL CAMPUS WITH BOARDING SCHOOL
- | STORAGE AND RESEARCH CENTER
- | ROOFED TERRACE
- | HOUSE RENOVATION INNSBRUCK
- | CITY TOWER CHEONGNA
- about
- contact
Built with Berta.me

